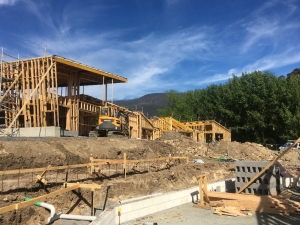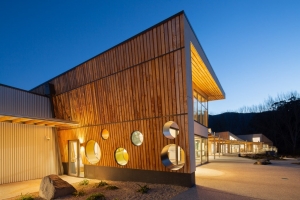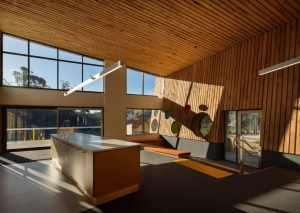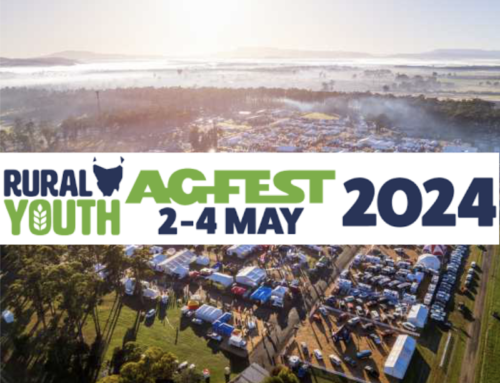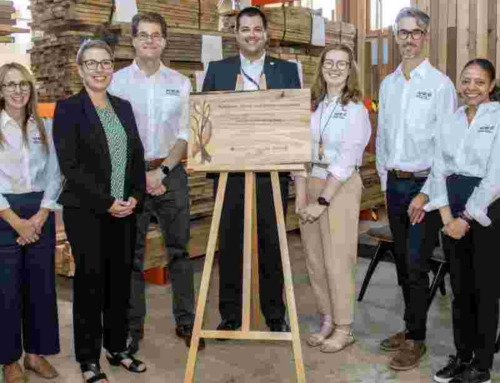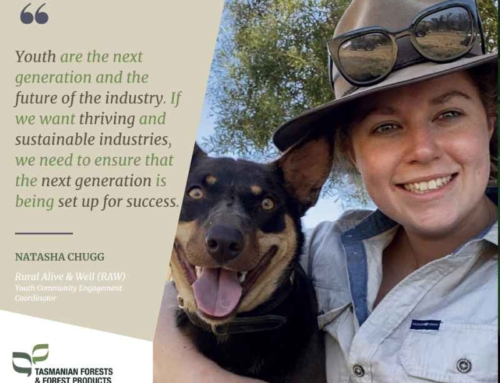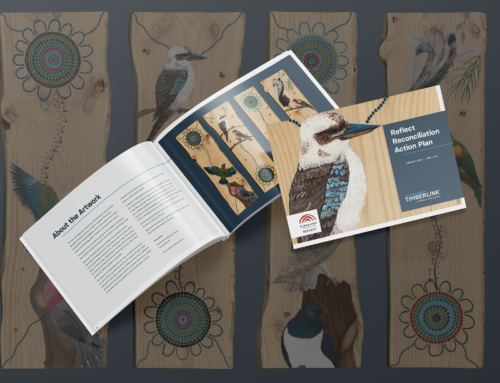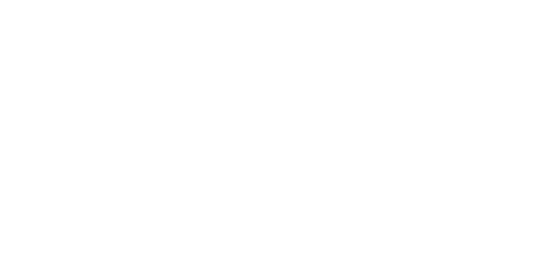Tasmanian timber at the next level
The use of Tasmanian timber in architectural designs is trending and Tasmania’s leading architecture and sustainability practice, Xsquared Architects, is making the most of our locally grown timbers.
Xsquared Architects Director, Alex Newman, said his practice liked to work with Tasmanian timber as much as possible, in line with a recent incentive from State Growth to utilise local timber products.
“There is definitely a trend for timber with most architects these days,” he said.
“In particular, I like the imperfections in timber, I think it adds interest and value to a design.”
Alex recently completed a design project at Austin’s Ferry Primary School, where he designed a new major extension for kindergarten and prep classes and the school’s Launch into Learning program.
“It was one of those jobs that only comes along every 5 years or so; where you get a free creative reign on a beautiful site with a client open to explore design opportunities,” Alex said.
The building is clad in a palette of materials which match its natural setting, which includes vertical macrocarpa timber boarding sourced from Maclaine Enterprises in Deloraine, a material which is also used as an internal feature.
“We used rough sawn timber on a number of different levels, one was to create a homely, warm and welcoming feel for the young children,” Alex said.
“You get a richness of tone from timber, and that’s one of the reasons I enjoy using it. If you use a product which is flat, its less interesting and engaging.”
Alex said that the project has been well received from the school and the Department of Education.
The next project Xsquared Architects which will commence construction shortly on has been in the pipeline for several years.
Alex and his team have designed a complete refurbishment of all levels of the Lands Building on Macquarie Street in Hobart.
“In this project, they were looking for a fit out which was earthy and natural to reflect the client’s core values, so we ended up designing a fit out which involved a lot of timber,”.
Xsquared Architects took the opportunity that came with this project to use Hydrowood as a building material and Oakdale Industries as a service provider.
“I’ve been trying to work with Hydrowood for many years,” Alex said.
“Alongside the use of Hydrowood, the idea that we could help people with learning disabilities who work at Oakdale Industries was a win win,” he said.
“We got Oakdale Industries and Hydrowood in here early on to discuss the decisions we could make as designers to make this a cost-effective use of the timber.”
The new Lands Building design uses Hydrowood as a timber battoning on select walls as an added feature, which Alex describes as adding a tonal richness to the work environment.
Alex said the design also incorporates the use of an Oakdale Industries product called Smart Oak on working bench tops.
“Smart Oak is not a Hydrowood product, but I love it regardless, and it works well with the design,” Alex said.
“We wanted this design to be as timeless as possible.”
The Lands building project will begin in the next month and is expected to take 18 months before completion.
Xsquared Architects will continue to utilise Tasmanian timbers in their designs where possible and put environmental, cultural and financial sustainability at the centre of their work and activity.
Architects and designers are an important value adder in our Tasmanian forests and forest products industry and we welcome them to the Network and look forward to creating and maintaining meaningful working relationships.

